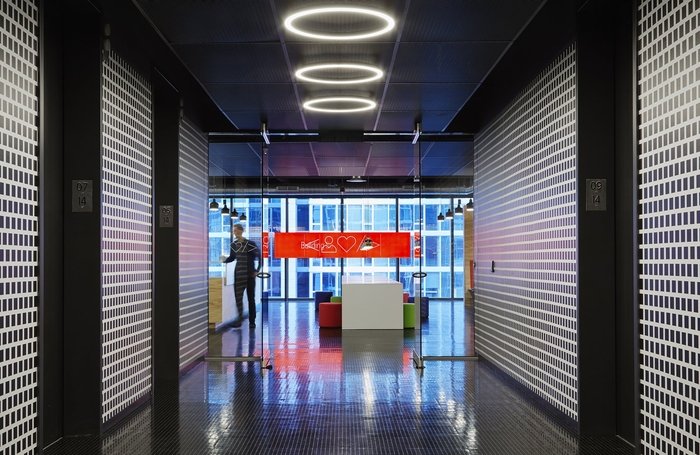Morningstar, the global financial services firm, was adding a new floor to their existing footprint in their Chicago headquarters to accommodate conference and social spaces. Working with the Perkins + Wills interiors team, Morningstar engaged me to create a system of engaging graphics that would serve as a signature for the space, focusing on the dramatic 300-foot wall that wrapped the building core.
Morningstar Conference Center
PROJECTS
-
Based upon much exploration and experimentation, we settled on a black-and-white pattern that activates sets of staggered and straight blocks. It is a simple rhythm that lends movement that is both active and tranquil.
Beyond the walls, there are four pods in the space. I applied the logic of the pattern at different scales and rotations to design large rugs for each pod, which serve to establish unique identities for them while harmonizing with the broader footprint.



